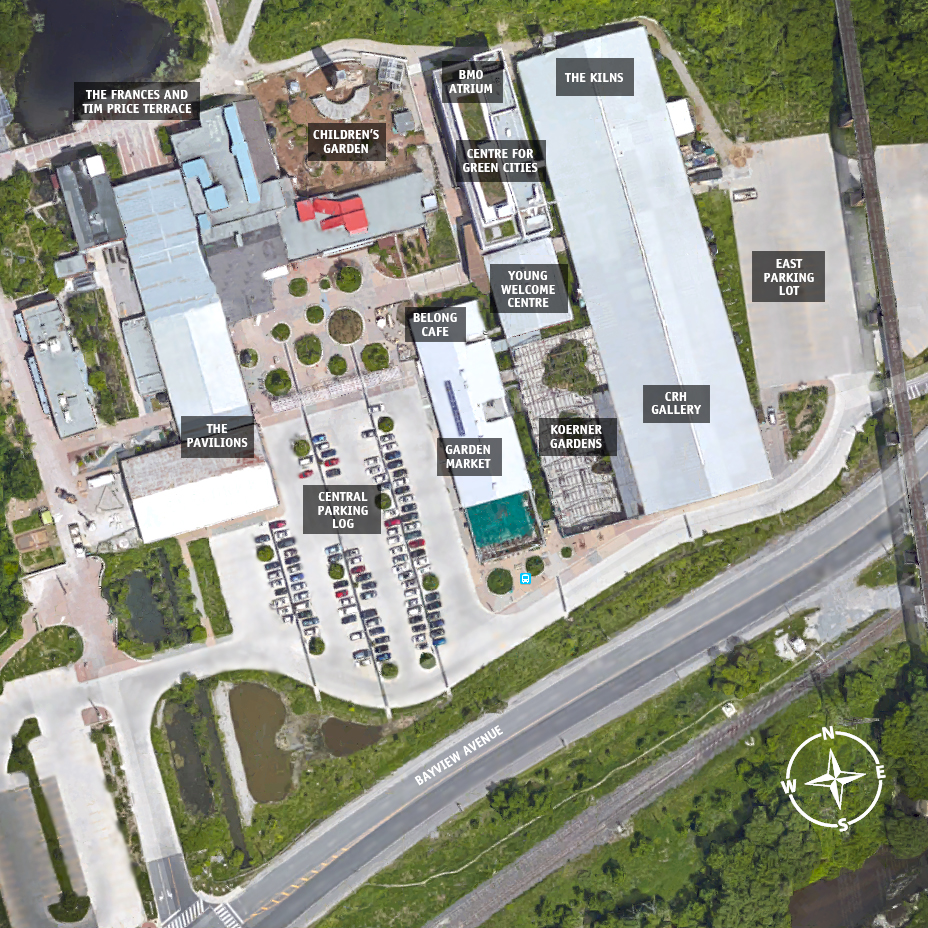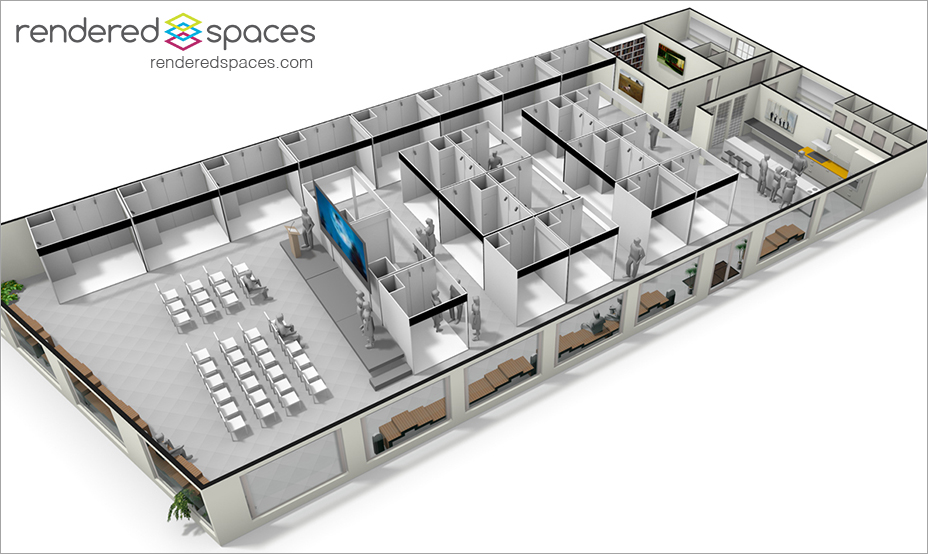© 2024 Q IDEAS INC. | DESIGN BY MARINA DUQUE
Floor Plans

AV HOUSE PLOT
Q ideas has fixed AV assets in the spaces such as screens and projectors. Any deviations from the AV House Plots below will incur extra labour charges. When planning your event, and you need these AV items, please design your floor plan to work around these assets.
HOW TO VIEW OUR 2D + 3D FLOOR PLANS + DOWNLOAD IMAGES
Hover over the top under “View Configurations“ and select a sample. To view in 3D, on the top right side, click “3D”.
To save any of these images, right click on the links on this page and click “Save Link As”.
AUTOCAD DRAWINGS
Please email gethelp@qideas.ca for access.
CRH GALLERY + KOERNER GARDENS // 11,000 SQ
Non Fixed: 225 / Dining: 150 / Circuits: 10-15
CRH Gallery Ceiling Height: Low Steel Beam 18′ / Lights 14′
Koerner Gardens Ceiling Height: Low Steel Beam 16′ / Lights 124′
>> 2D + 3D
>> Blank
>> AV House Plot
>> String Light Configuration
>> Rigging Points
>> LED Specialty Lighting Plot
>> Sample Wedding
BMO ATRIUM // 2850 SQ
Non Fixed: 1200-1500 / Dining: 500 / Ceiling Height: 18′ / Circuits: 10
>> 2D + 3D
>> Blank
>> AV House Plot
>> 360
YOUNG WELCOME CENTRE // 3445 SQ
Non Fixed: 300 / Dining: 80 / Ceiling Height: 16′ / Circuits: 6
>> 2D + 3D
>> Blank
>> 360
THE PAVILIONS // 27,500 SQ
Non Fixed: 2000 / Dining: NA / Ceiling Height: TBD / Circuits: NA
>> Floor Plans Coming Soon.
THE FRANCES AND TIM PRICE TERRACE // 7500 SQ
Non Fixed: 250 / Dining: NA / Ceiling Height: Open Air / Circuits: 0
>> 2D + 3D
>> Blank
DESIGN YOUR OWN FLOOR PLAN
1. Sign up for a free account with Floorplanner.com. This only allows for ONE project so do not start any projects until we send you the template.
2. Email marinaduque@qideas.ca to request a floor plan template and let her know which email you signed up with. We do not troubleshoot or provide technical support for your floor plans.
GET US TO DESIGN YOUR FLOOR PLAN
Visit our professional floor plan design service at Rendered Spaces and see what we can do for your event. Prices start at $250.


